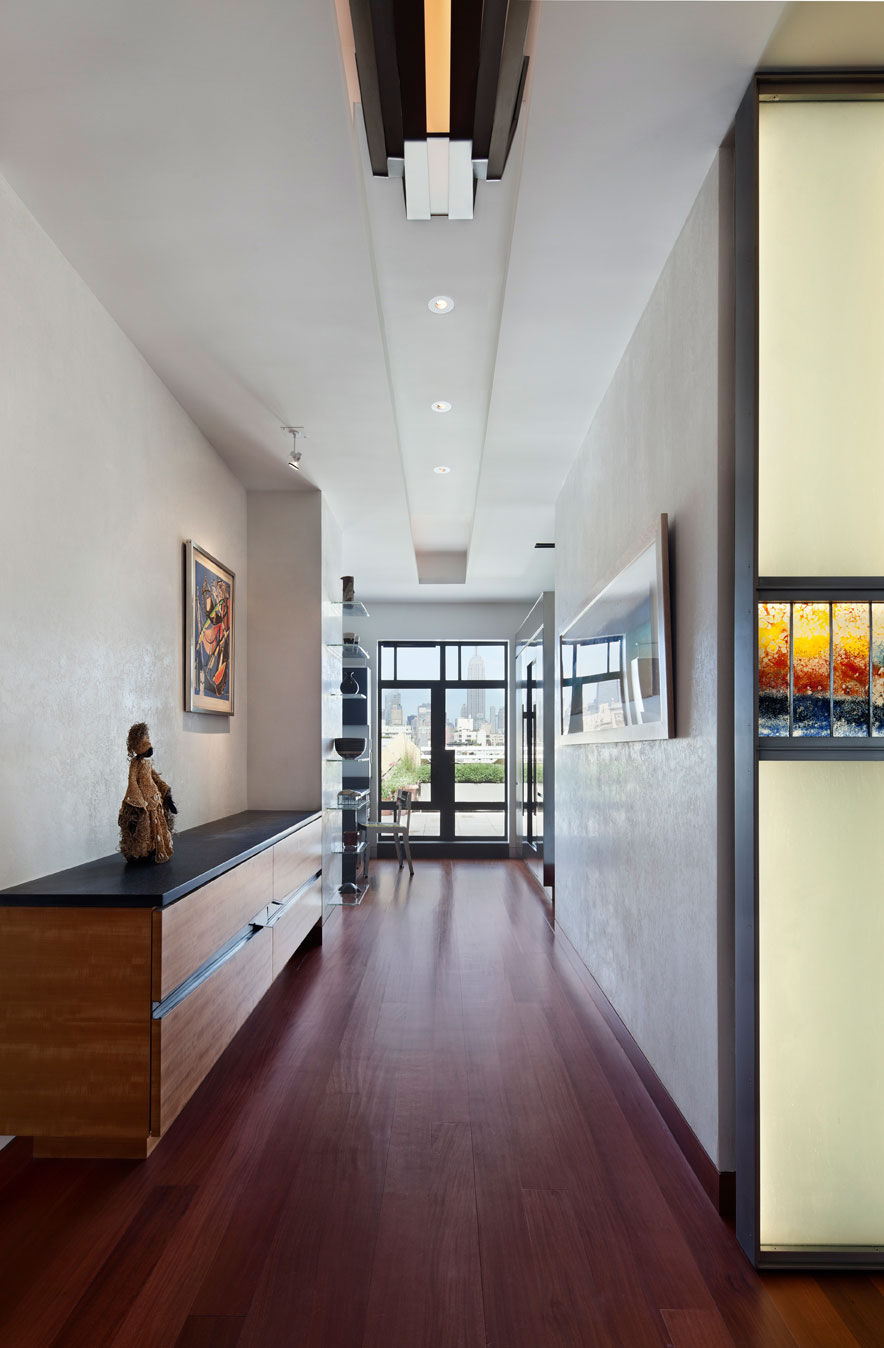



Waverly Pent House
Greenwich Village, Manhattan, NY
Completed 2010
2,000 sf Interior + 2,000 sf Terrace
Design Architect: Tinmouth Chang Architects
Photography: Michael Moran, Peiheng Tsai
Though most of the interior was locked away from light and air, the original apartment had a terrace surrounding it on all four sides, giving an opportunity not often found in New York City to create a space that spanned from interior to exterior and to the city beyond.
The strategic removal of interior walls and the enlargement of the windows and doors to the terrace carried light throughout the apartment, so that the exterior views were experienced from the moment the apartment was entered off the elevator.
The living/dining room were combined, extending from the north to the south, with windows at both ends. A light cove runs the length of this space, unifying them into a great room and reinforcing the connection to an exterior dining area on the terrace.
In the southeast corner of the apartment, a tall brick wall on the terrace was used to create a master suite, extending the bedroom from the interior to a secret garden on the exterior. Vertical plantings and a waterfall clad the brick wall and enclose the far end of the garden.

